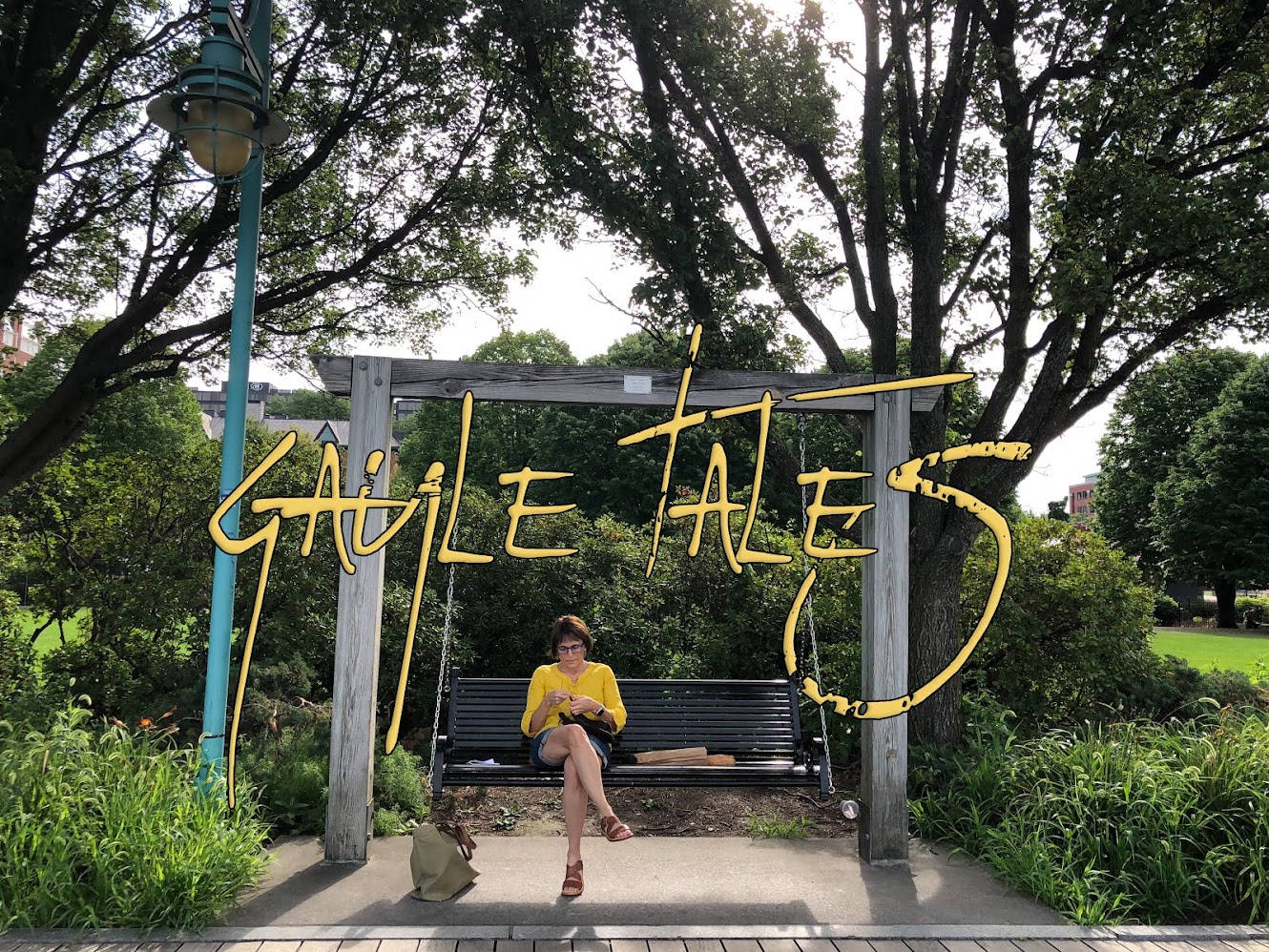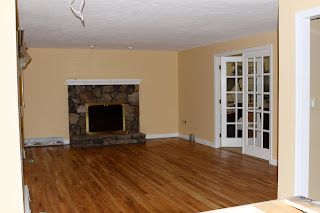



The 2nd coat of polyurethane was applied to the floor at the end of last week. There has been a delay in the arrival of the new refrigerator. I am hoping it will come on Monday. I believe the countertops will be installed on Tuesday. But in the meantime, I will show you a few of the things that are yet to be installed.
The kitchen sink is a beautiful 16 gauge stainless steel sink by Julien. It will have a door on the side wall of the sink to store sponges and things out of sight. That was big selling point, plus it is a really heavy weight stainless with a beautiful finish. I fell in love with it when I saw it. We got a one-bowl rectangular sink with pretty sharp corners - a contemporary look.
The ovens are all Miele Masterchef. We will have a double oven, a microwave, and a steam oven.
The cooktop is the 30 inch Miele induction cooktop which will be located in the island. We will have a hood over the cooktop.
And I just ordered a mirror for the bathroom from West Elm. It is not really contemporary, but it has an interesting look to it. I think it has dark brown trim, so I might have to paint it to go with the black cabinet, but I will wait and see when I get it.
The kitchen sink is a beautiful 16 gauge stainless steel sink by Julien. It will have a door on the side wall of the sink to store sponges and things out of sight. That was big selling point, plus it is a really heavy weight stainless with a beautiful finish. I fell in love with it when I saw it. We got a one-bowl rectangular sink with pretty sharp corners - a contemporary look.
The ovens are all Miele Masterchef. We will have a double oven, a microwave, and a steam oven.
The cooktop is the 30 inch Miele induction cooktop which will be located in the island. We will have a hood over the cooktop.
And I just ordered a mirror for the bathroom from West Elm. It is not really contemporary, but it has an interesting look to it. I think it has dark brown trim, so I might have to paint it to go with the black cabinet, but I will wait and see when I get it.















































