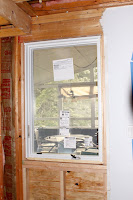
On the 4th day of this process, the plumber began by relocating the pipes that were in the walls that were to be torn down. In the afternoon, the carpenters came to put in a new support beam so the load bearing wall between the kitchen and dining
room could be removed. First they had to build support for the upper level of the house on either side of the place where the beam would go. This support system will be taken down once the new support beam is in place. Also, the bathroom vanity, sink, and toilet were removed today.
On a more fun note, I went shopping for a new toilet and sink for the bathroom. I tried out the elongated toilet and decided it was more comfortable than the round It was a little awkward with the salesman watching :) I also picked out a simple round frosted glass vessel bowl and a contemporary vessel filler. I found out that vessels do not have stoppers in them because there is no overflow. Interesting.




















